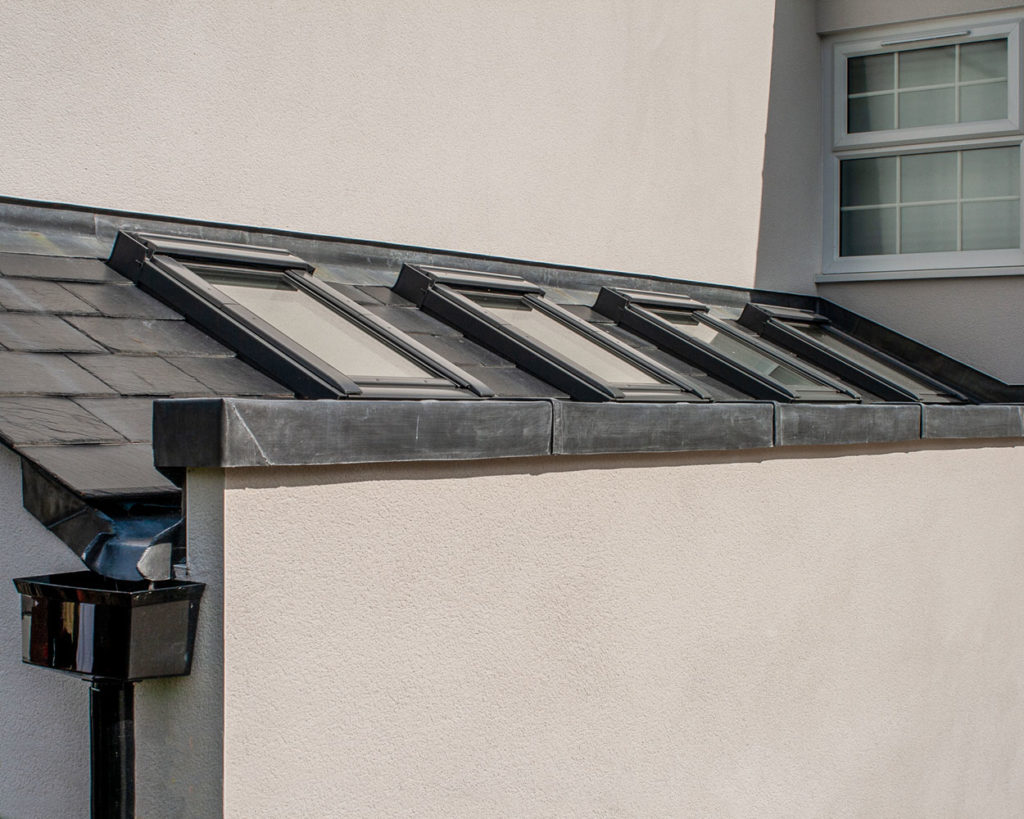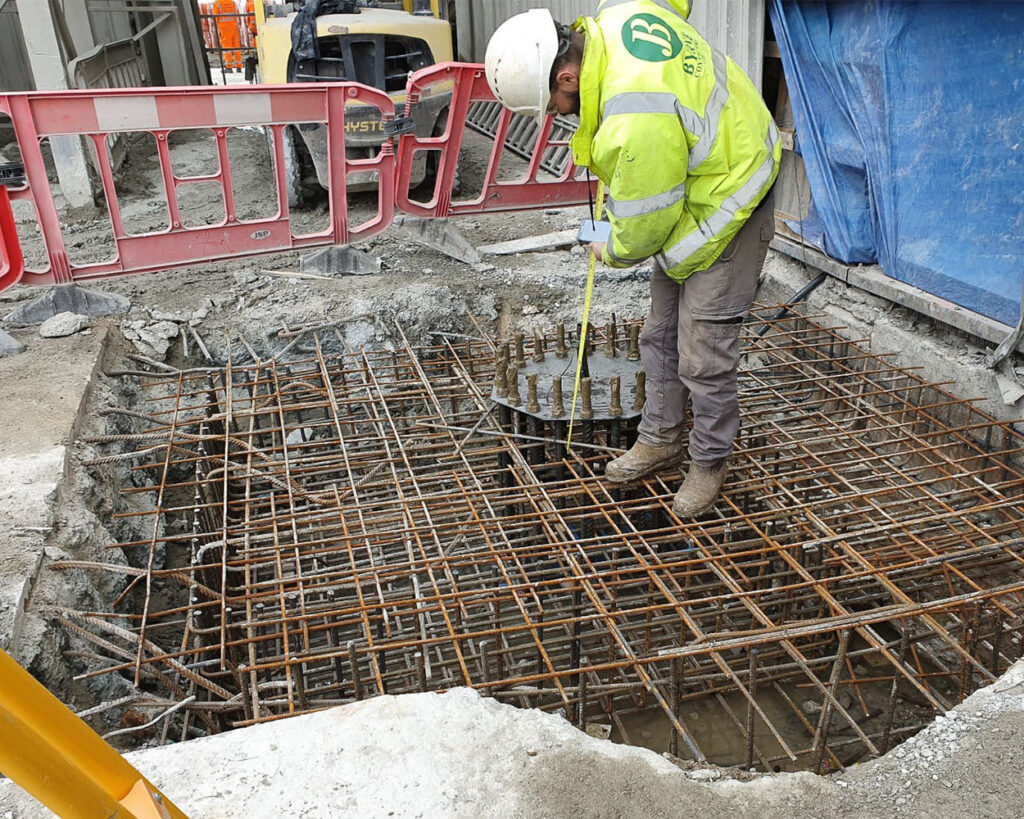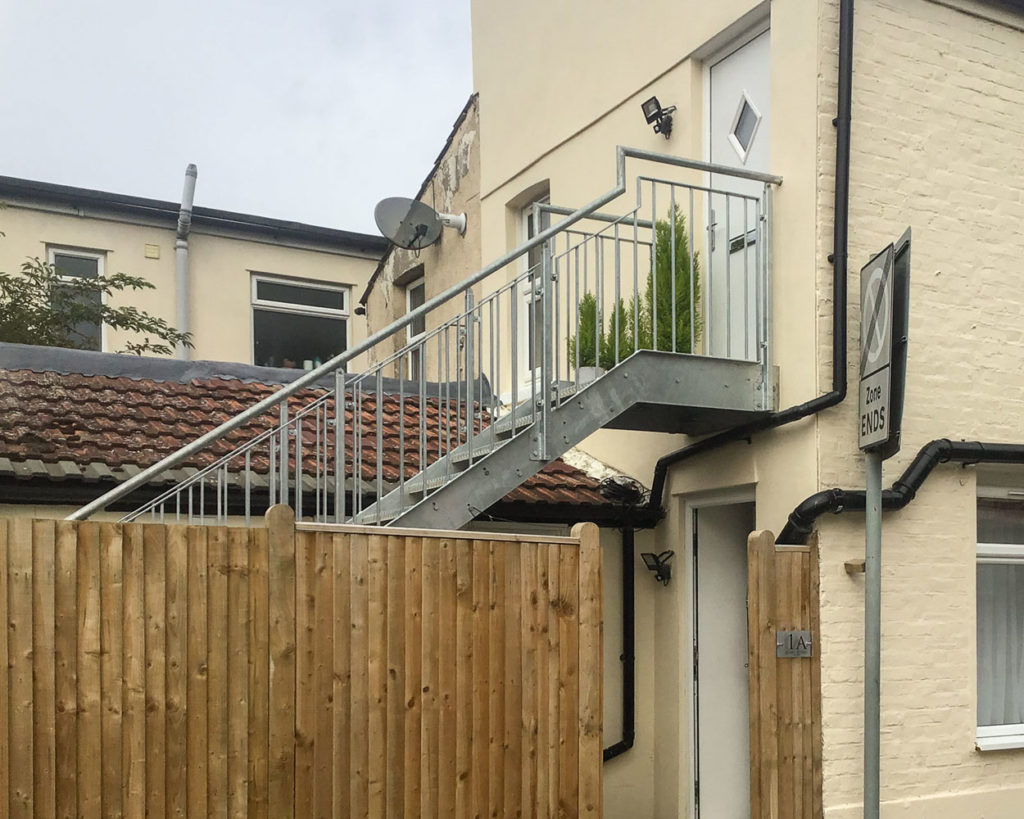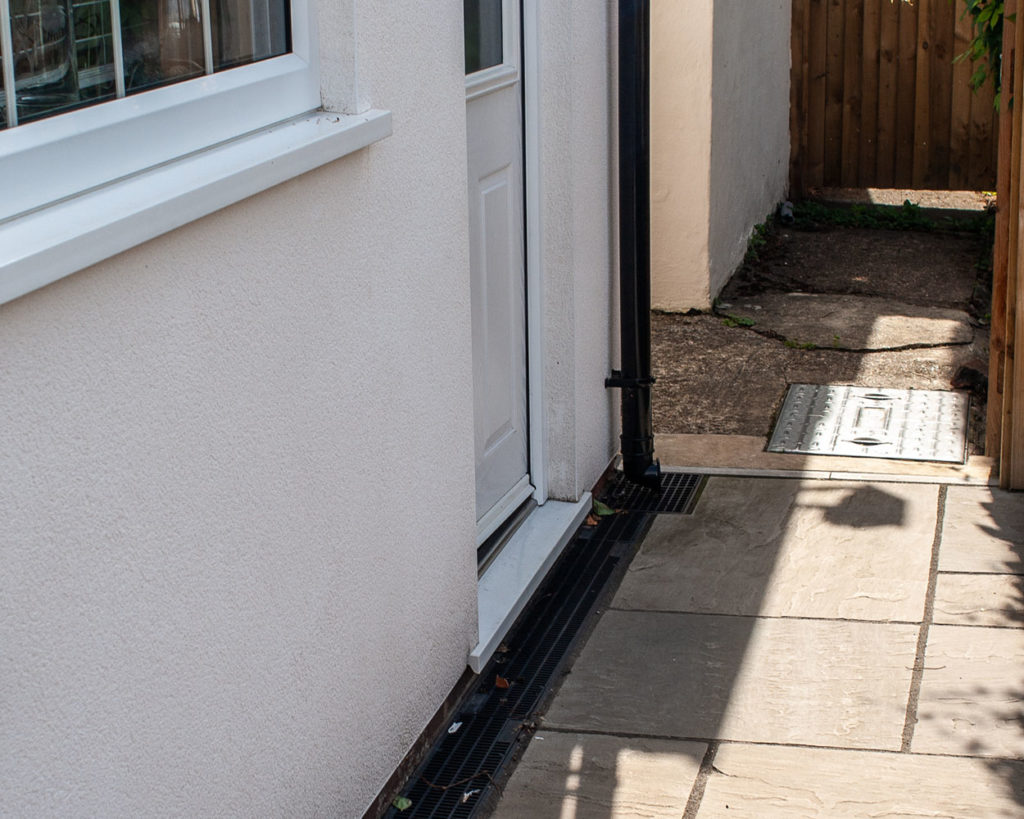CJHarding Design Limited work closely with the clients to get the best cost-effective details from the proposed plans whether they be for planning permission, lawful development or building control approval. We maintain a good working relationship with Contractors and Developers across the South East England to ensure best practice is adopted for each project.
We have access to local external partners including AutoCAD draughtsmen, reinforcement detailers, engineers, and engineering software providers to assist with every project, whether it is small or large.
I offer a personal and friendly service with expert advice on architecture and structure and have had 5 years’ experience in Kent, we have good working relationships with local planning officers and understand their procedures.
The fees I charge for each stage will be laid out clearly and the proposals will always include a cost breakdown, with no hidden costs. Unless the brief changes the cost will stay the same. All costs will be agreed in the quotation.
About
CJHarding Design Limited has 25 years’ experience with structural design in engineering sector as structural CAD design technician using Autocad and Revit for 3D modelling. Areas of design included small and large domestic extensions along with large new build domestic houses which entail the design of basements and swimming pools. I have been involved with multimillion-pound schemes to extend schools and commercial offices.
I have used my Revit skills to design blocks of flats from the ground to five storeys high which involve piled foundations with reinforced ground beams structural steelwork.
Other areas of work I have done are in industrial steel framed units in retail parks which also include a substantial amount of foul and surface water drainage.
In the last 10 years, I have used my reinforced concrete detailing skills to help design flat slabs walls retaining walls and concrete framed buildings which not only entail the drawing work but also to check the work once complete prior to the concrete pour.
With my wide-ranging skills, I have had to learn to be able to communicate with all other disciplines in the construction industry, whether it be the client or the labours on-site to give either instruction or the best solution to problems that may occur during the construction process.
Services
Planning permissions
CJHarding Design Limited will survey your existing property and draw it up using AutoCAD or Revit. Using the brief given by the client I will draw a proposed set of Planning drawings, which can be seen on the projects page, for domestic extensions, loft conversions and Garden Rooms ready to submit to the local planning authority.
I can advise whether the design will need Lawful development or planning permission.
Once submitted I will act as the agent between the planning authority and client, submitting extra information if required, answering any queries, and if required visit the site with planners to assist with their queries.
Building control drawings and Calculations
The plans then can be developed into Building Control Drawings which include foundation design, beam design, timber design in multiple materials. It will also include notes relating to all building control requirements.
Calculations for beams foundations and roofs will be included in the building control package and these will be submitted with the drawings. Examples of these can be seen on the projects page.
Stages
- Set up a site visit for a full measured survey, produce ‘as existing’, plans and elevations to scale as part of design presentation and for concept design.
2. Using Clients brief and ‘as existing plans’, produce outline design for works to site or building. Issue designs to Client and meet to confirm acceptance or alter designs to suit. Once a design is agreed, produce a full set of details and plans for Planning Application and make ‘online’, application for Planning Approval. Monitor application through the Planning process to a decision, inform the Client of any problems and Planning process.
At this stage, the client has a choice, either they can accept CJHarding Design Ltd’s quote to continue the project to complete the building control or go elsewhere.
- When designs achieve Planning approval, produce a full set of building control drawings, plans and elevations, with necessary specifications. Issue all designs, if required, to Structural Engineer for beam, floor, and rafter design. Compile a full design package for Building Control. Make Building Regulation application, monitor application through the process to achieve Conditional Building Regulation approval




