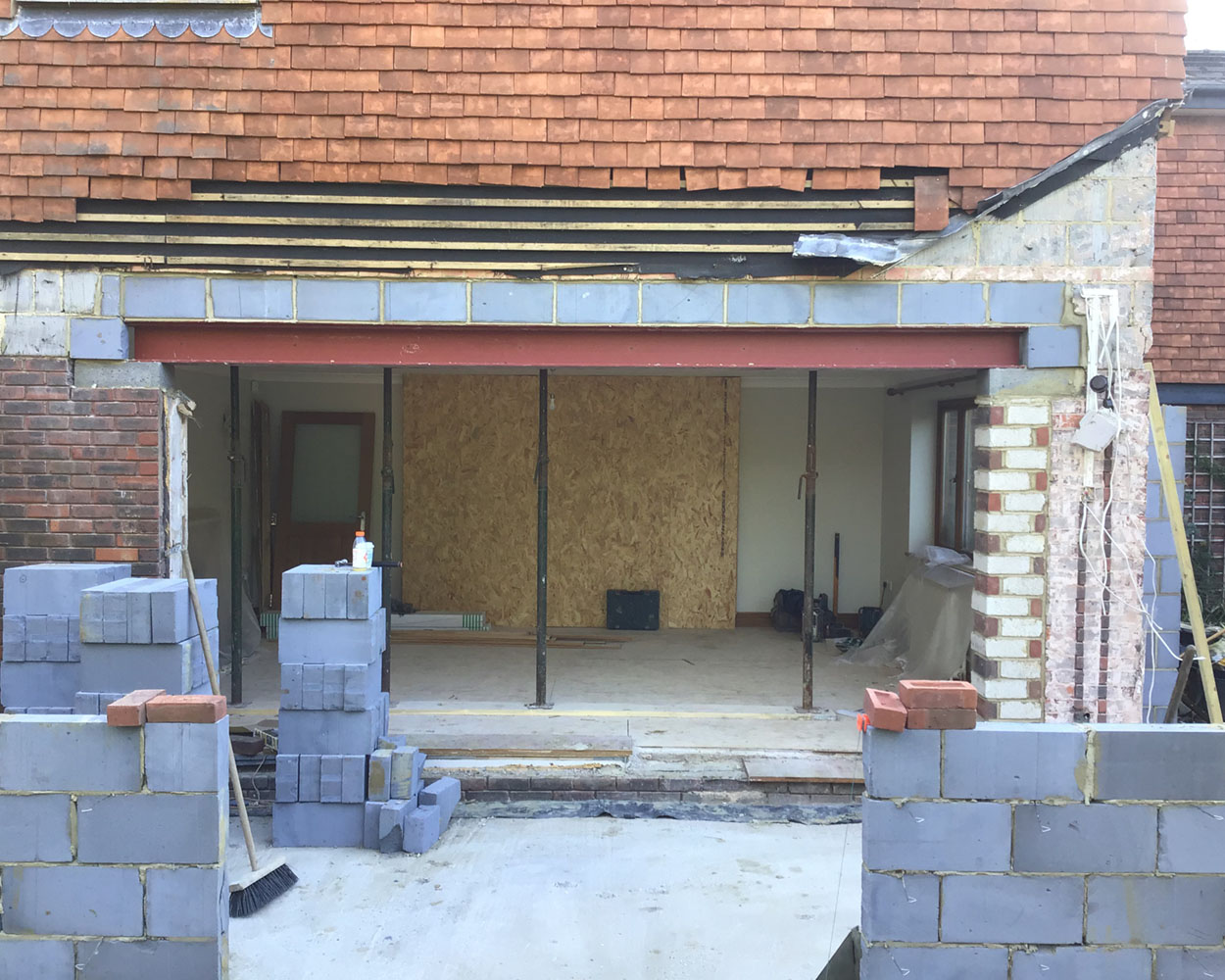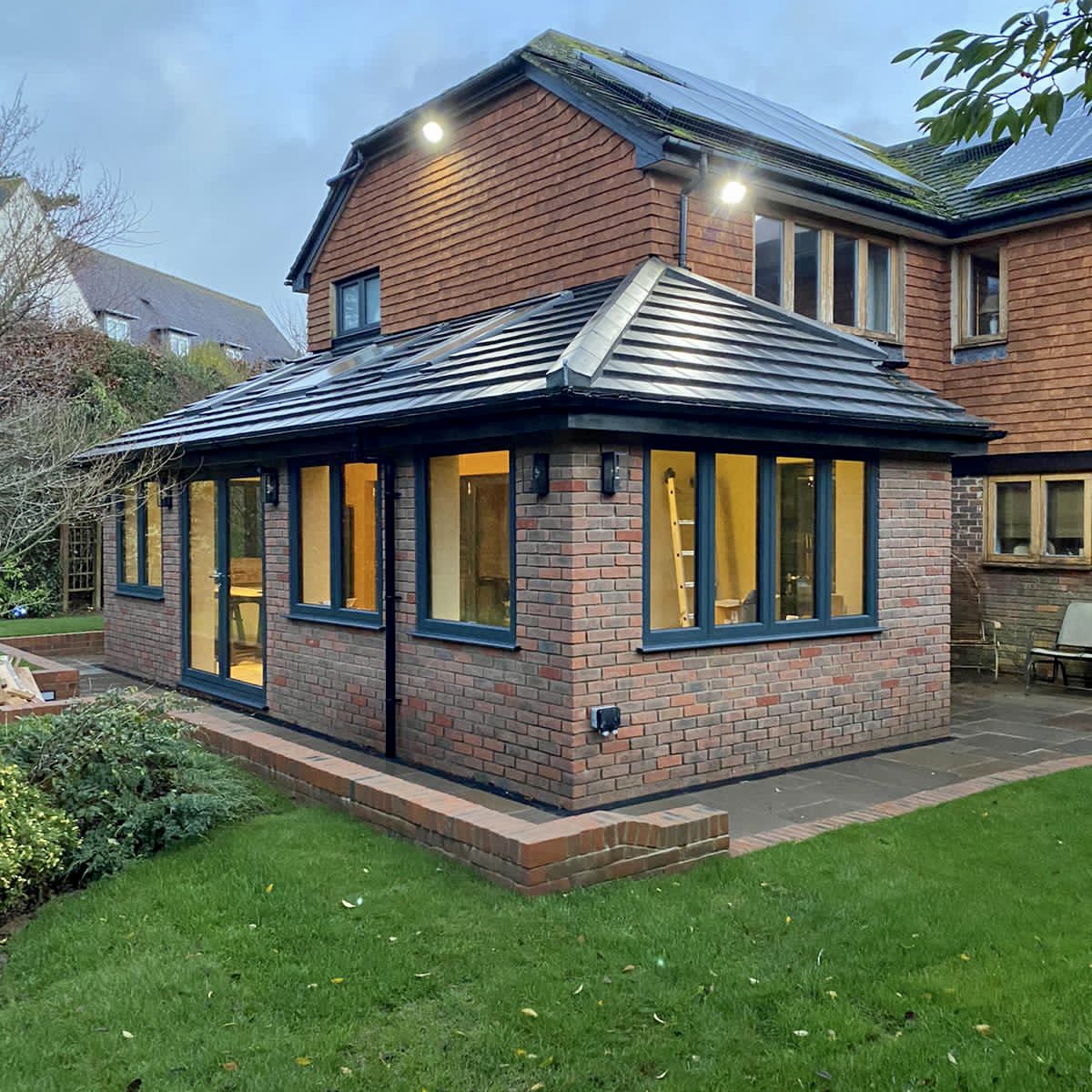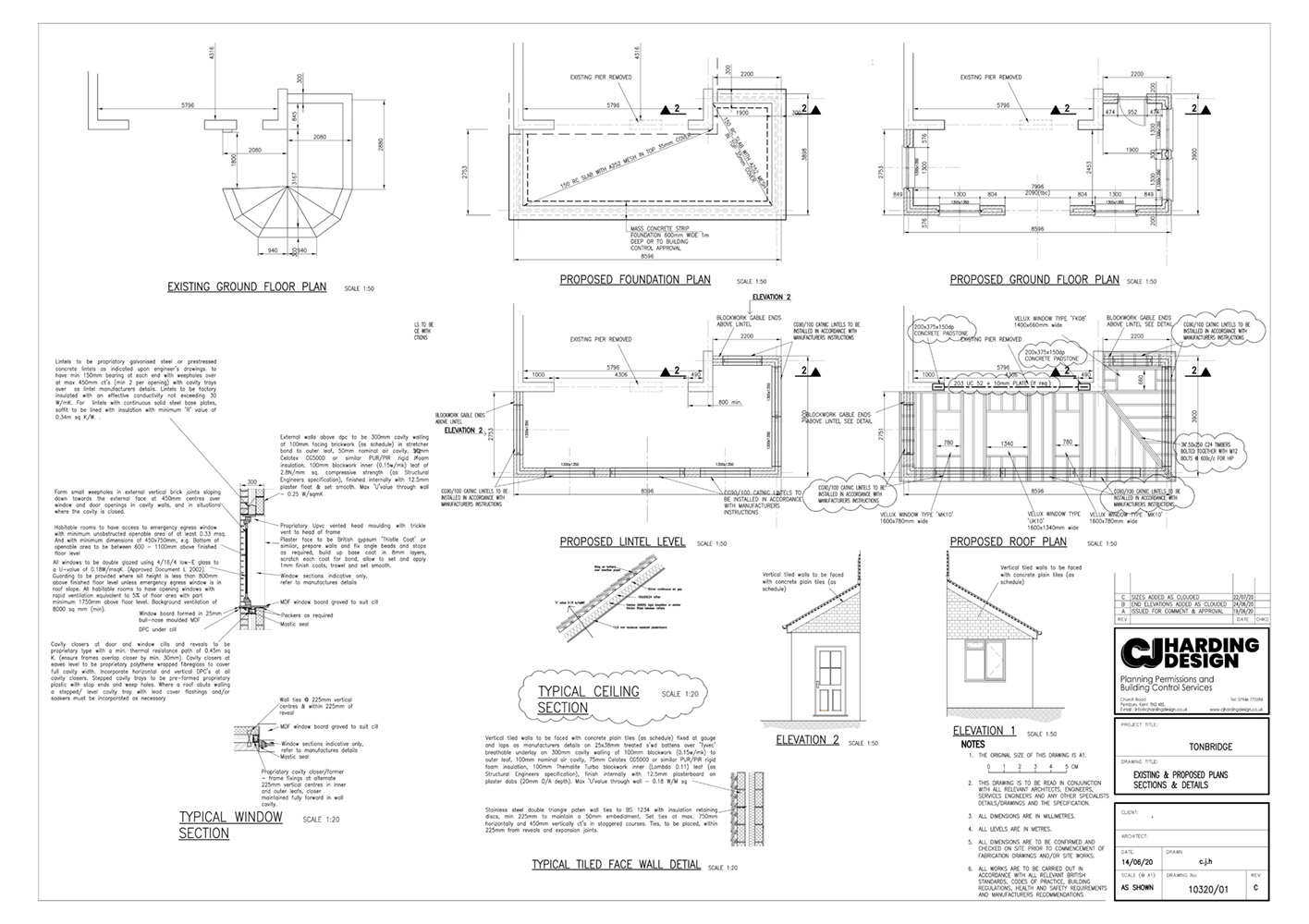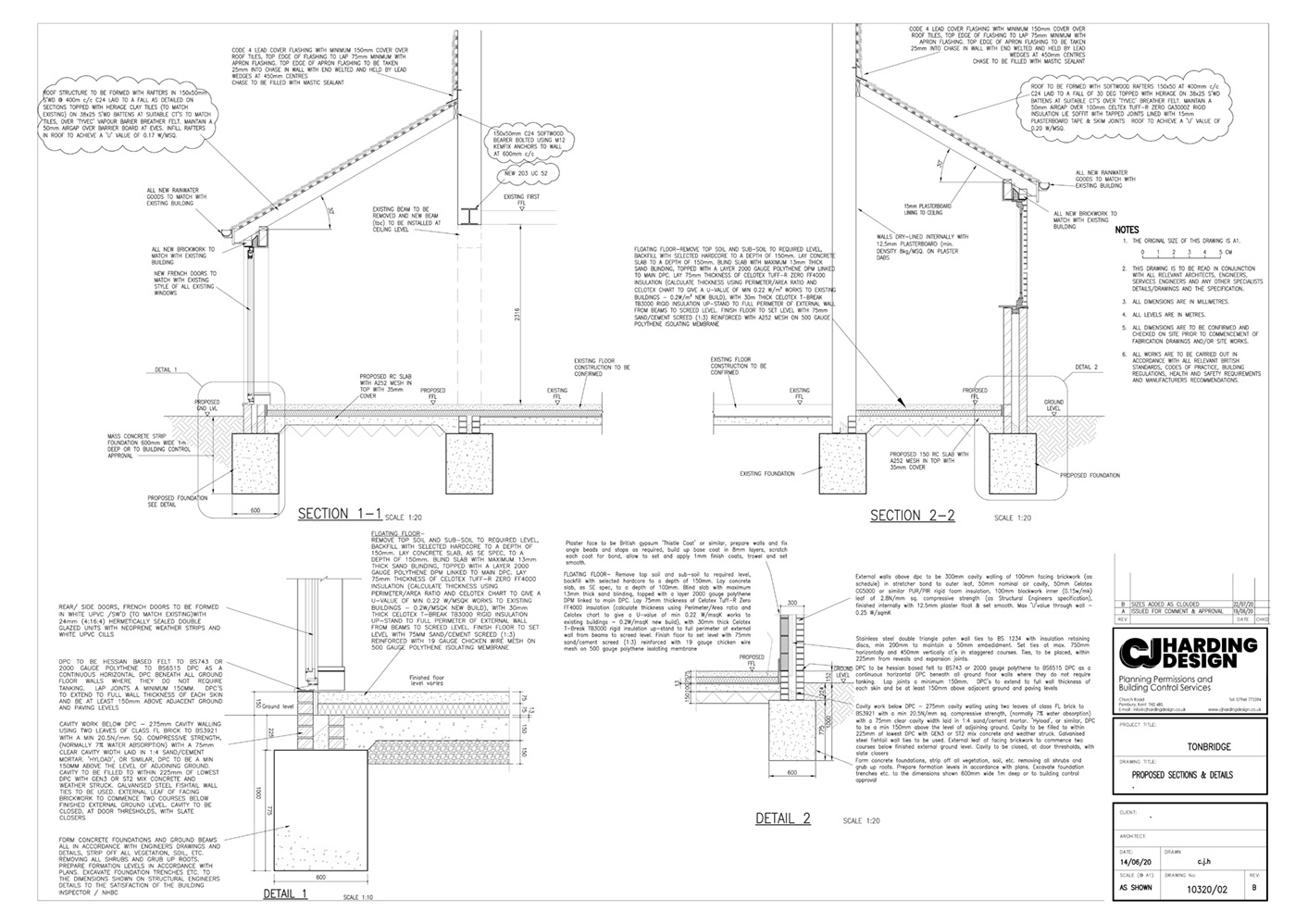Tonbridge
Proposed orangery
The client wished for the end of his south-facing house to have an orangery. This was achieved under the lawful development rules.
The brief was for building control approval, so I produced a set of building control drawings which were submitted to the local authority and were approved.
Existing

Finished

BUILDING CONTROL
Also included in this package was the calculations for the foundations slab lintels and roof timbers.


